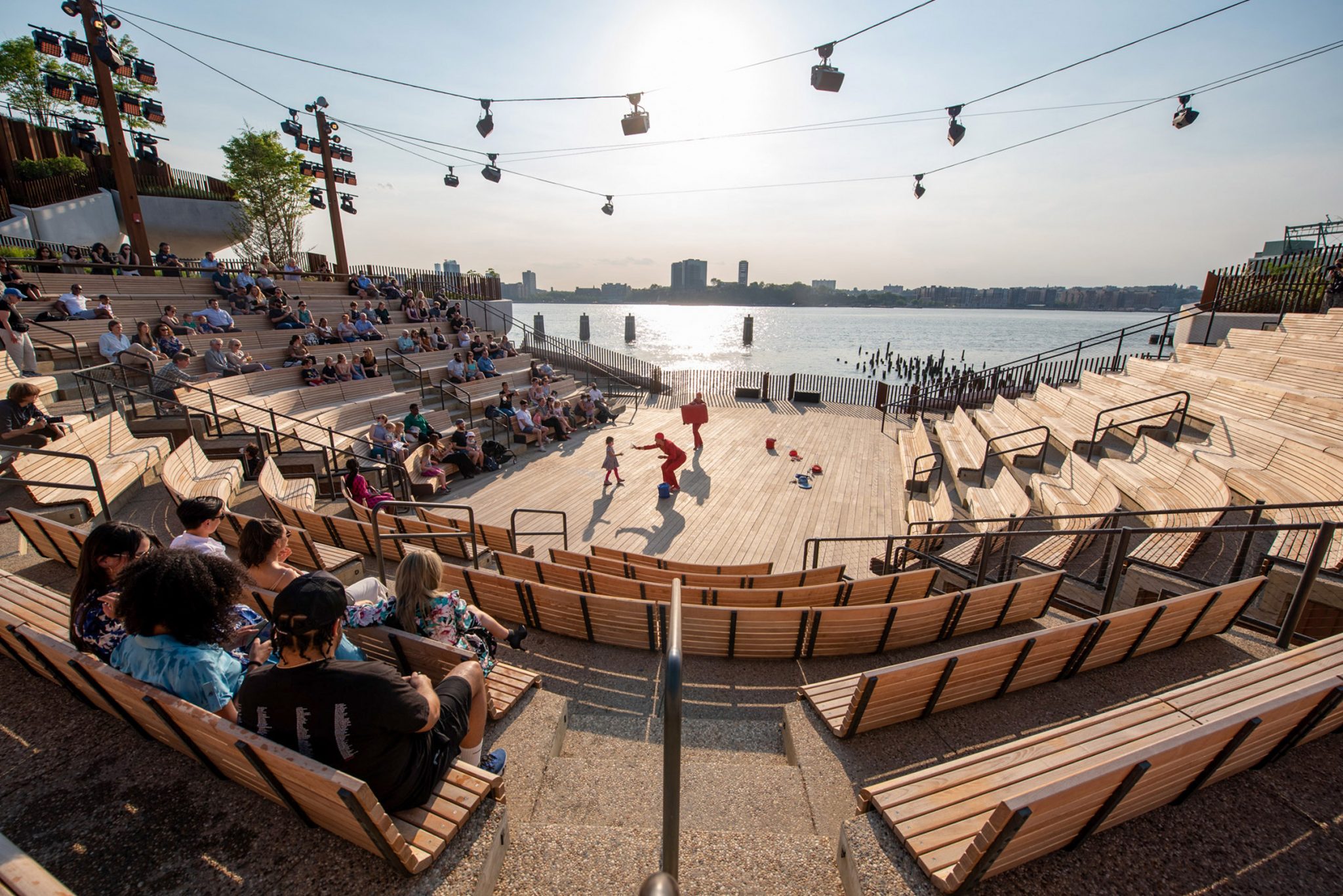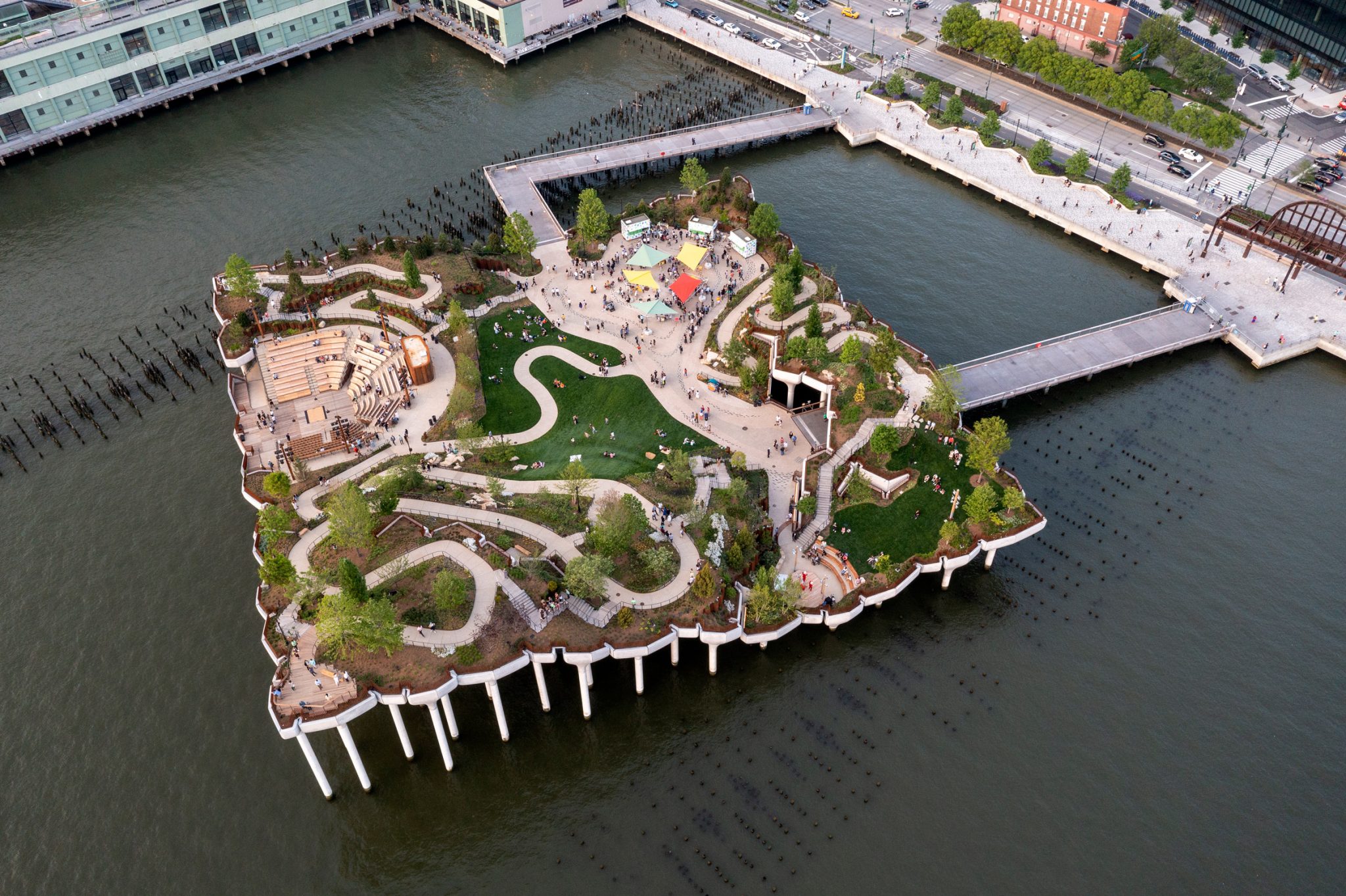
Scandinavian art duo Elmgreen & Dragset have been collaborating on architectural and sculptural installations for the last 25 years, transforming public spaces with smart and thought-provoking art interventions.
An empty oval swimming pool bent is an inverted u-shaped arch standing upright on a two-tier plinth located in Pride Park in Miami. The sculpture is a reminder of the city’s endangered future due to global warming. “The whole city’s landscape is in flux. Bent Pool encourages us to think about how we normally interact with our surroundings: how accessible or inaccessible they appear.” explain Michael Elmgreen and Ingar Dragset.
The monument is also a tribute to Miami Queer culture. The park itself is named in acknowledgement of the gay community’s historical contribution.

At first sight it might recall ready-made artworks, but on closer inspection one will discover that this is a carefully crafted object. Identified by details such as its ladder, its diving board, and pool lamps.
Our team did the engineering for the initial installation at Rockefeller Plaza and continued with the flooring design when the sculpture was relocated to Miami.
Photos from Archipanic & NY Times




















